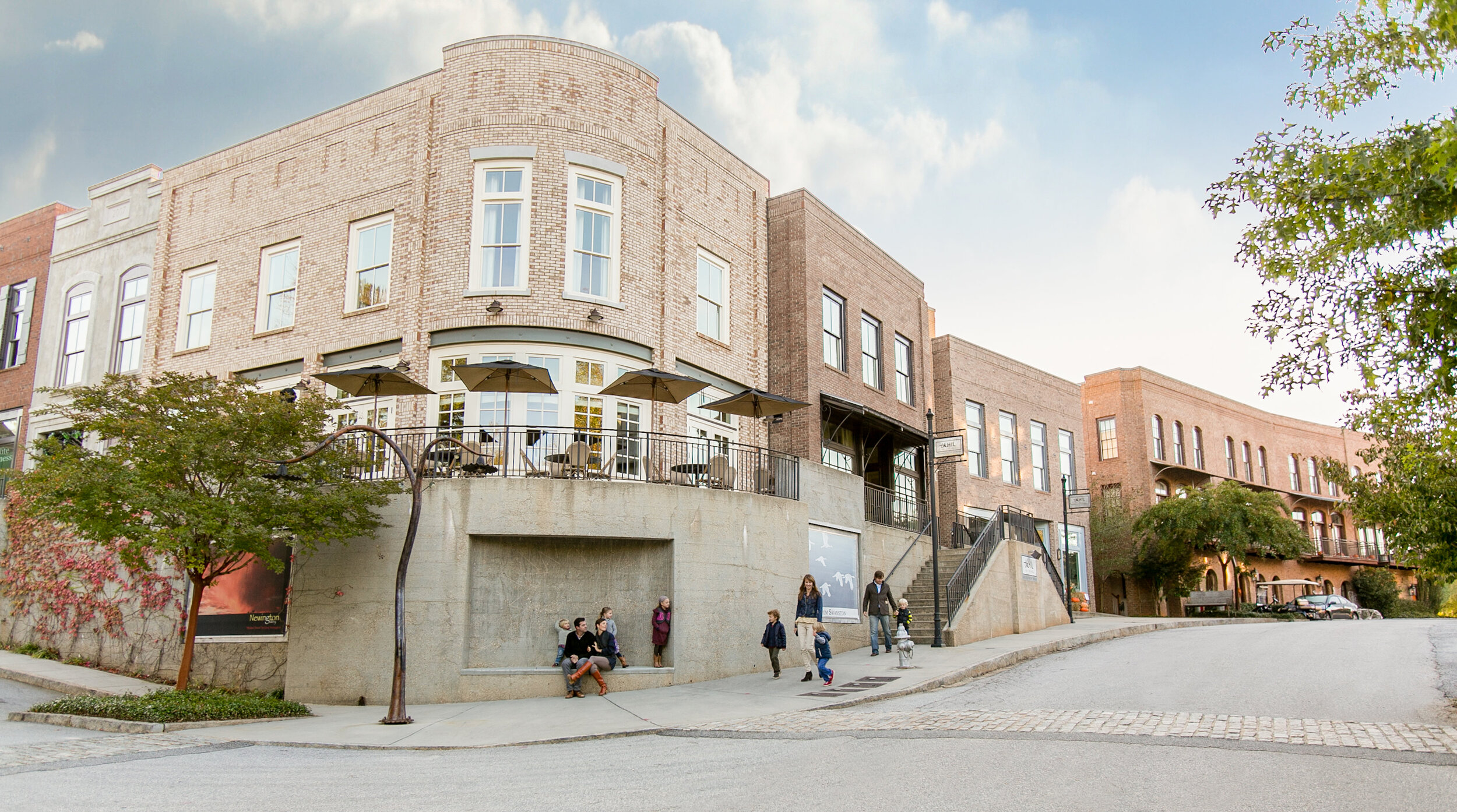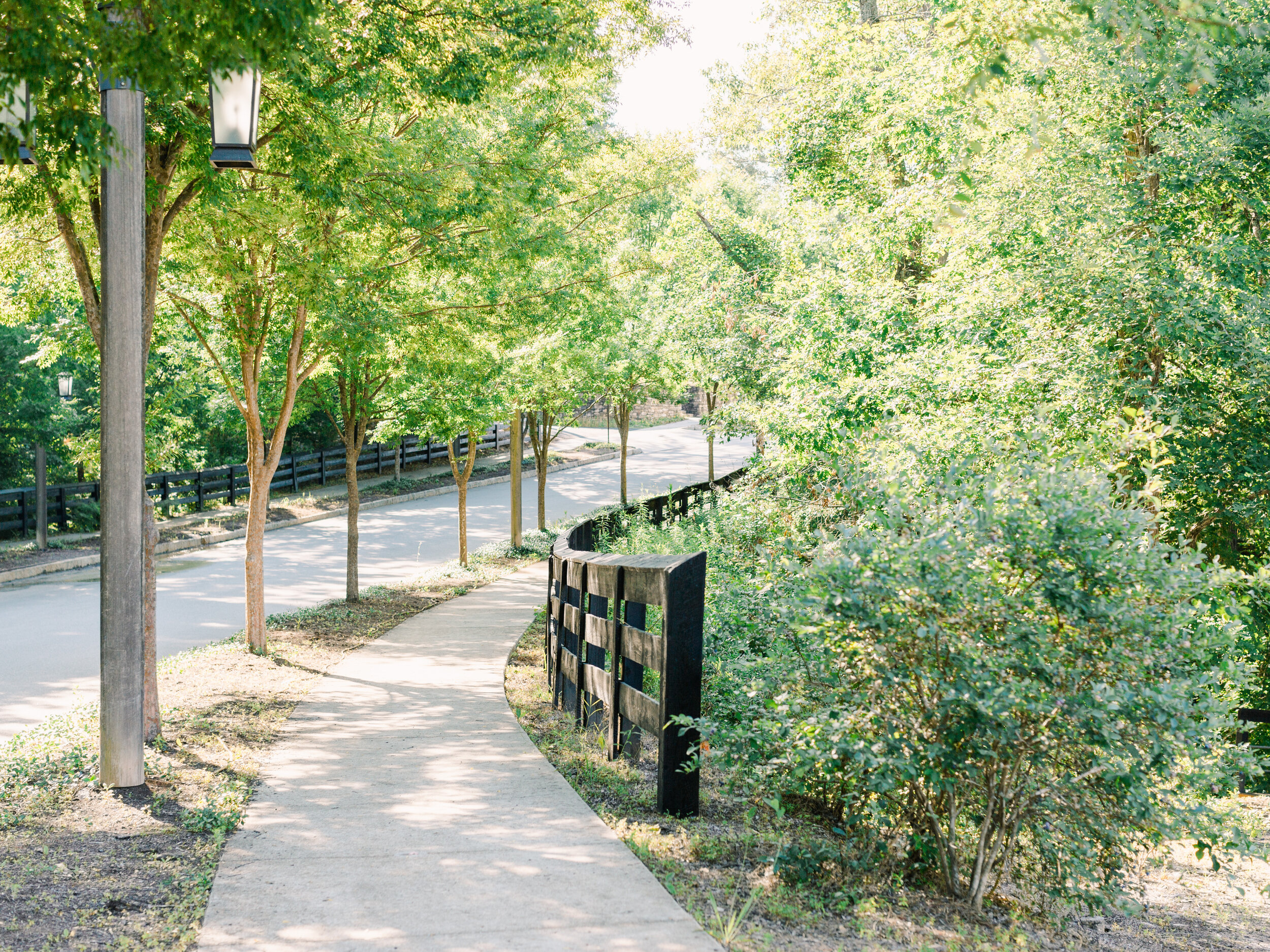
Planning
Beyond initial consulting we also offer in-depth project engagements that can include land planning, streetscapes, planbooks and more.
land planning
Developing nature based urban environments that are climate positive, sustainable and foster community wellbeing take thoughtful collective action. We set the stage for your project with the right land planning that factors in location, topography, natural and cultural resources, and how to create a sense of place for the community. We share the template of transect planning which is the non evident foundation of Serenbe’s land plan.
Streetscapes
We work with you to design the physical aspect of community streetscapes, emphasizing building types and flow, rooflines, setbacks, frontages and open space. We lay out the visual elements of a street, including the road, adjoining buildings, sidewalks, street furniture, trees and open spaces that combine to form the street's character. We share Serenbe’s formula for massing and placement.
PlanBooks
We offer complete house plan books ready to build out a streetscape or neighborhood. Plan books come with 10-12 home plans each as a single complete set of construction drawings Explore our work from Serenbe Planning & Design.
Delivered as a PDF, Stamped 'Not For Construction'.

